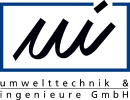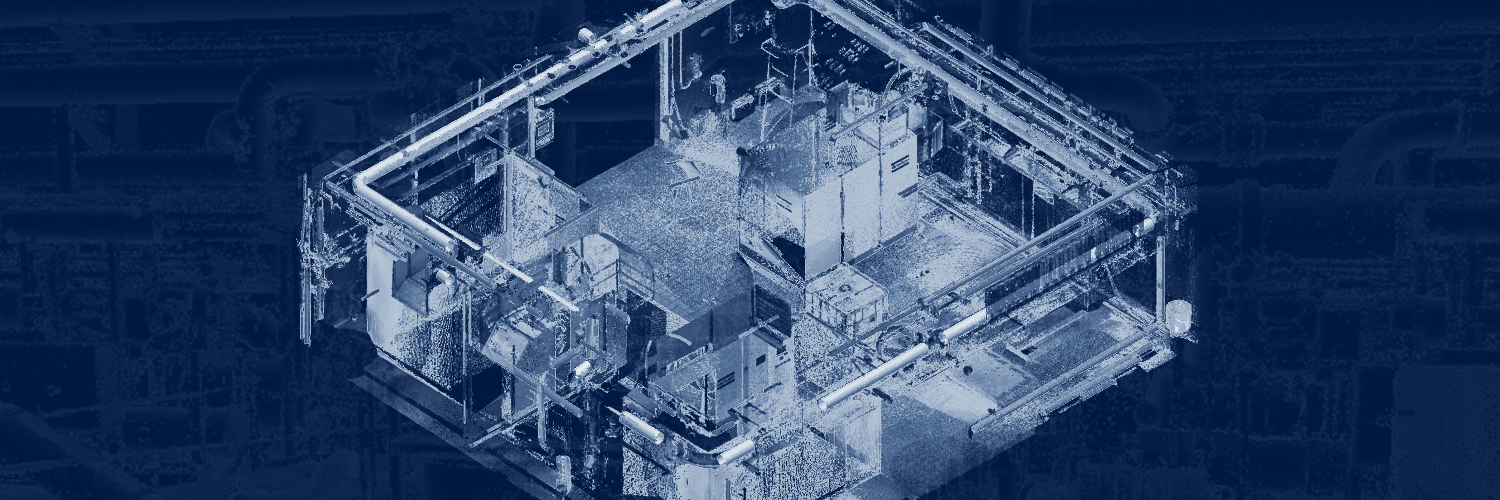3D Laser Scanning
The difficulty with new planning in existing plants is often due to the fact that the structures of a plant are insufficiently documented. This can be due to incomplete as-built documentation, outdated documentation, or the lack of three-dimensional data on the plant. In this case, planning and construction in the existing plant usually involve considerable additional work and planning uncertainties.
At this point, 3D laser scanning of the plant can provide security in the planning documents. In this way, existing plants can be recorded three-dimensionally within a very short time. After processing the 3D scan, the recorded data can be processed with CAD planning tools. The resulting planning reliability makes it possible to place equipment, pipelines, steel structures, etc. in the 3D model, taking into account the space available and interfering edges in existing plants. Due to the visualization of the new construction project in the existing plant, the plant operator is able to get a full impression of the new plant before the realization and to actively participate in the planning.
The main advantages of 3D laser scanning are:
- Less time required
- No disturbance of operational processes by the scan
- Areas that are difficult to access or safety-secured can also be recorded
Example: Virtual tour "Office building"
![]() 3D-Laserscanning - Eine Technologie zur Erfassung und Analyse des dreidimensionalen Raumes eines architektonischen Gebäudes
3D-Laserscanning - Eine Technologie zur Erfassung und Analyse des dreidimensionalen Raumes eines architektonischen Gebäudes
We would be pleased to support you in the inventory for your upcoming planning project. Please feel free to contact us.



