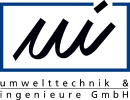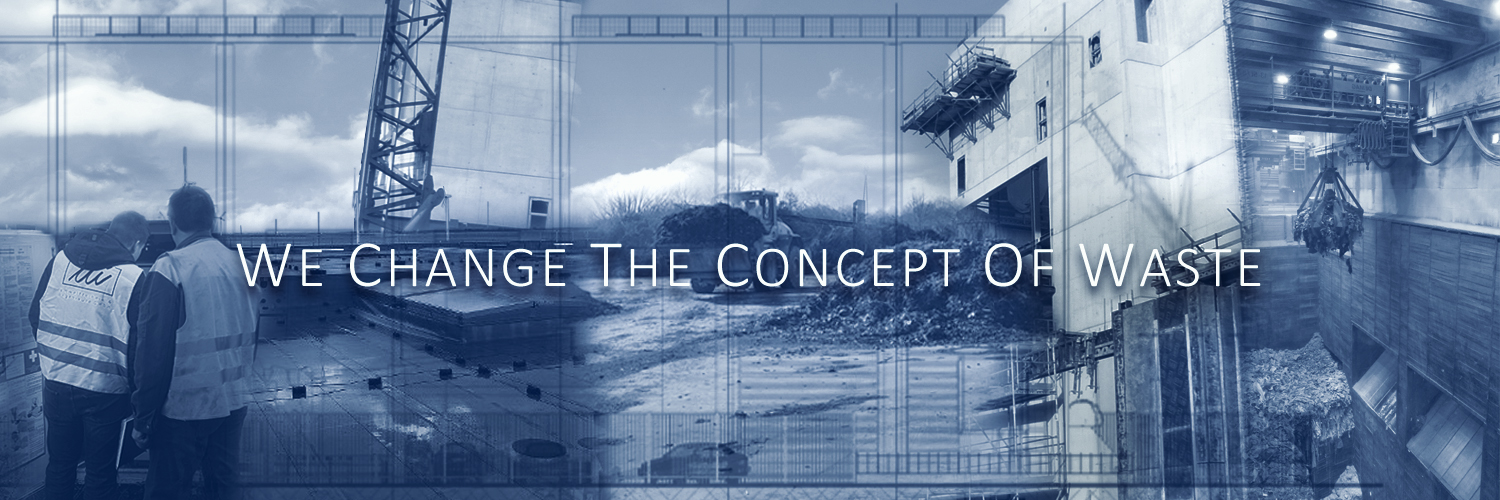Visualisations of Facility Concepts
Visualization is a form of representation of the design of a particular project. With views from different angles, the observer is able to grasp the surroundings and structure of the planned facility. It can also help residents who may initially have reservations about a facility that treats waste or sewage sludge to better understand the appearance of the facility. It can be shown how the architectural design will be optimally integrated into the surroundings, thereby increasing public acceptance.
The use of diagrams, charts, graphs and other diverse illustrations helps both our clients and ourselves to better understand the comprehensive relationship between the units and to visually present the complex data within the project. Communication between the parties is thus improved and made more efficient with the help of innovative representations.
We look forward to advise our clients and create visualizations specifically adapted to your project for you, in order to communicate more effectively with each other during the project phase and also to increase public acceptance of the planned facility.
Simply get in touch with us.



